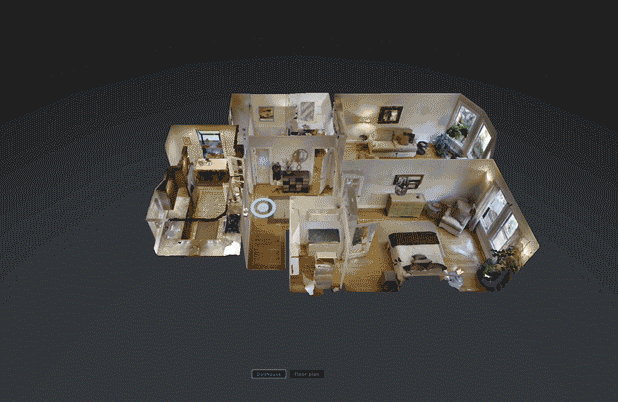Planning permission drawings can help take the stress out of applying for approval for a building project. Get one step closer to success by creating detailed and accurate drawings that comply with local planning regulations, showing the existing and proposed layout of land or buildings and other related information.
Understand Your Local Planning Authority's Regulations & Design Requirements.
Before we begin to create your planning permission drawings, it's important to understand the design requirements and regulations set by your local planning authority. We research building and zoning codes, conservation area guidelines, and other regulations related to your project and take them into consideration when creating the drawings.

We Take Time to Record Exactly What You Are Proposing With Accurate Measurements.
When creating your planning permission drawings, we make sure we provide accurate measurements and details on what you are proposing. This includes information such as the size of any extensions, the type of building materials used for construction, and any other relevant data that demonstrates your project meets local regulations and codes. We provide precise measurements along with an overview of all elements proposed in the drawing so that you have a better chance of securing approval faster.

We Include Relevant Drawings of Any Proposed Access, Parking, and Visibility To Further Strengthen Your Application.
When submitting your planning permission application, we include detailed drawings of any proposed access, parking, and visibility that may be involved with your project. These can help provide an in-depth look at the impact the project could have on its surroundings if approved. They indicate how you plan for visitors to access your construction site, whether or not it will obstruct neighboring homes or businesses, and also demonstrate that road safety regulations won’t be breached during construction. By taking these extra steps, you can give local authorities more confidence that your project is safe and carefully planned.
We Create Accurate Drawings of the Project
It is important to include up-to-date and accurate drawings that reflect your project. This helps the local authorities determine the impact your construction project could have on its surroundings. Before submitting, check for accuracy in every detail, taking into account any restrictions set out by city or county regulations. If there is anything that could be considered questionable, it can be best not to include it as part of the overall planning permission application process. It’s also recommended to hire an experienced professional who is familiar with preparing accurate plans and proposed changes to help ensure a successful outcome.

































































